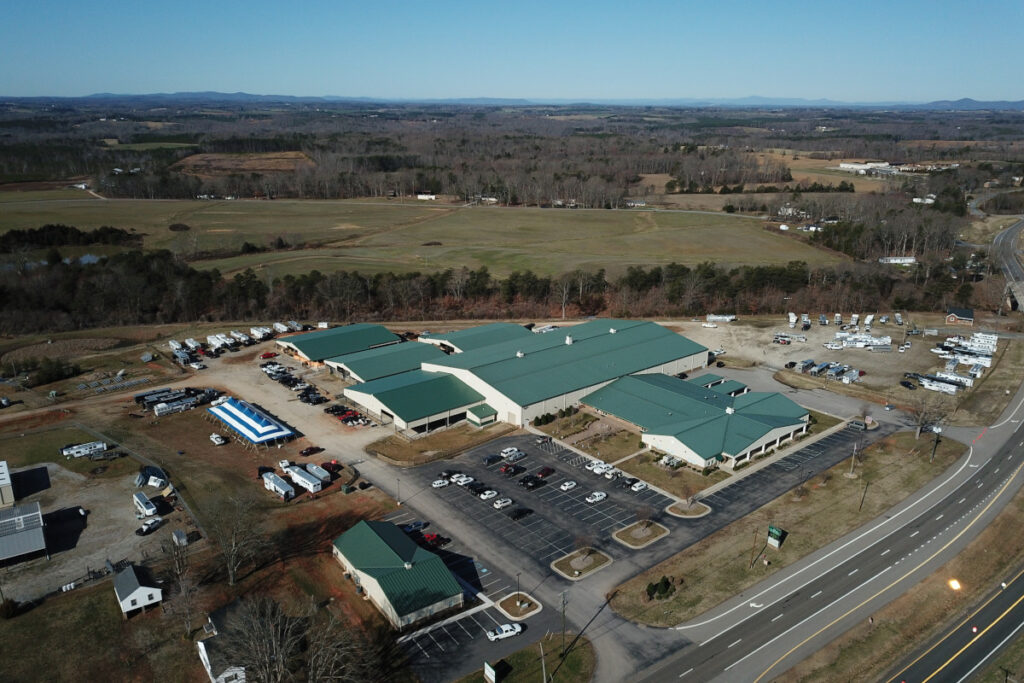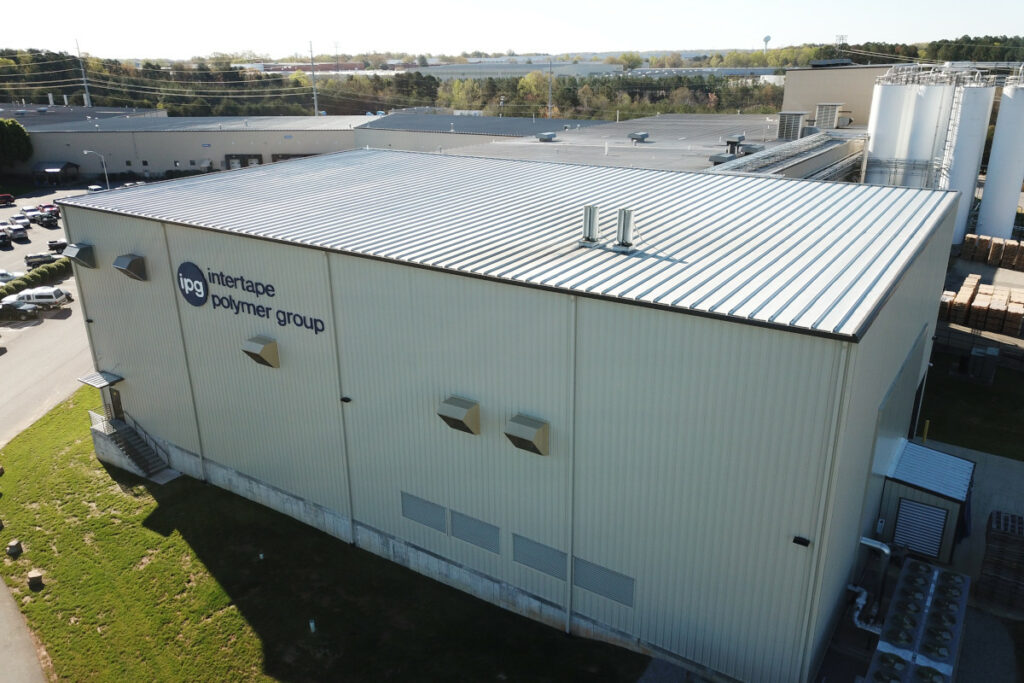Olde Dominion Agricultural Complex (ODAC) – Commingling Barn and Outdoor Arena

This construction of pre-engineered, open-air buildings was designed for housing and commingling cattle and featured a riding arena.
Intertape Expansion – Cast Film Addition

This construction of a pre-engineered building was designed to house a film processing line.
DCC EIT/Welding Building

Renovation and modernization of trades space for CNC included machining technologies along with a new welding training building.
Kyocera SGS

This new design-build, pre-engineered/structural steel building was created for tool research, development and manufacturing utilized in the machining process.
Smith River Sports Complex

A renovation and refresh of this complex featured new natural and artificial turfs, repaved trails and new pedestrian bridges.
Virginia International Raceway SASCO Motorsports

This project featured construction of a traditional, multi-tenant racing shop at Virginia International Raceway.
Virginia International Raceway Garage Suites

This project featured the construction of pre-engineered, individual race car garages in the Virginia International Raceway industrial park.
Virginia Technical Institute

This renovation and conversion of a manufacturing facility transformed it into a regional, nonprofit technical trades school.
Wheeling Corrugating

This project featured a design-build of a pre-engineered steel deck manufacturing facility.
ELKAY Yorktowne

This project featured construction of a 255,000-square-foot cabinet manufacturing and sink distribution center.
Danville Community College Foundation Hall

This project featured construction of a 27,000-square-foot professional health education facility for nursing and dental training upfit with the latest medical equipment and state-of-the art training labs.
Centra Medical Center Gretna

This construction of a 51,340-square-foot medical office building and emergency care facility featured x-ray, CT, bone-density, mammogram, hazmat decontamination, a rehabilitation gym and a helipad.
Danville YMCA

This construction of a 51,340-square-foot medical office building and emergency care facility featured x-ray, CT, bone-density, mammogram, hazmat decontamination, a rehabilitation gym and a helipad.
Gretna Dairy Queen

This complete refresh renovation of a local restaurant featured a bathroom addition.
Centra PACE

This renovation of a doctor’s office converted it into a regional Program of the All-Inclusive Care for the Elderly (PACE) facility.
Amherst County Administration Building

This original construction and PPEA addition doubled the footprint, creating a new supervisor meeting chamber and social service office.
W K Heavy Haul

This project featured new construction of a pre-engineered tractor trailer maintenance shop and office trucking company.
Chatham Hall Bridge

This new, precast main entrance bridge was clad with elaborate brick.
First Piedmont CNG Facility

This project featured a design-build, pre-engineered compressed natural gas service and maintenance shop with offices and employee areas.
CBN Secure Technologies Inc.

This project featured construction of several additions for a highly secure building housing a state, national and international sensitive document company.
Overfinch North America Inc.

This project featured renovation and conversion of of pre-engineered garage for a group that crafts high-end vehicle upgrades and conversion kits.
KARE Pharmacy

This project featured construction of a modern compounding pharmacy.
Centra Medical Center Danville

This construction of a 42,000-square-foot medical office building featured x-ray, CT, bone-density, mammogram, a rehabilitation gym and a helipad.
Sacred Heart School

Multiple renovations to this private school included doors, entrance canopies and interior renovations.
