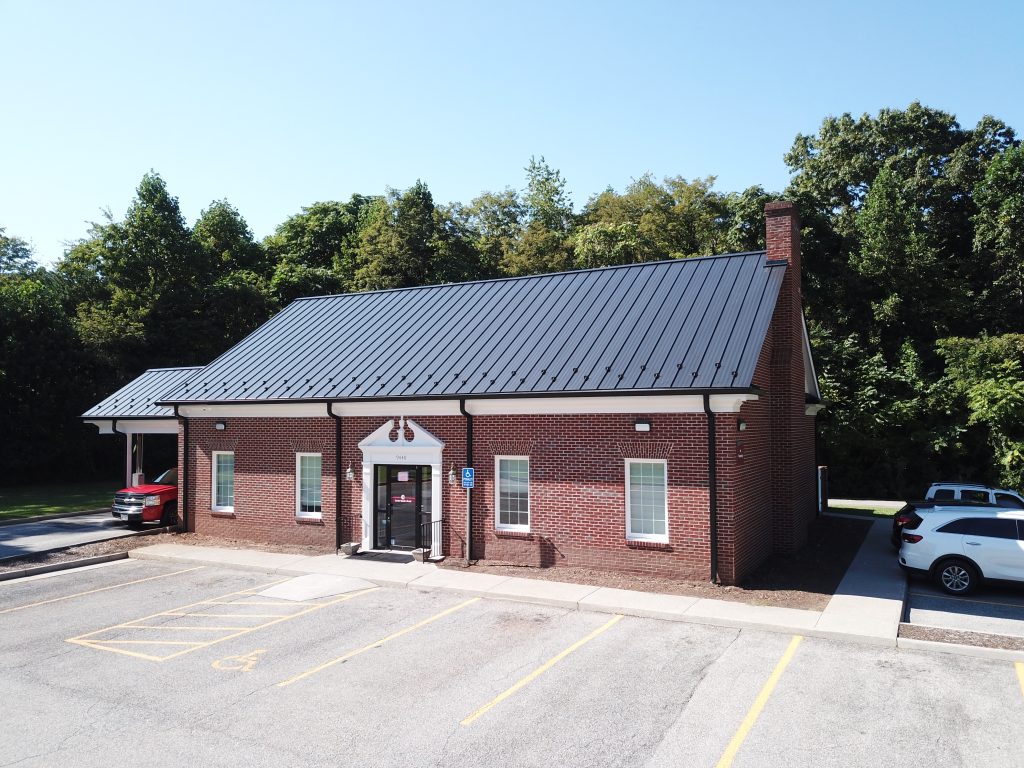
Carter Bank & Trust – Ferrum
This project was an interior remodel to the current bank located in Ferrum, VA.
Over the past 100+ years, Blair Construction has gained expertise in a wide variety of construction types from advanced manufacturing facilities to retail construction, museums, agricultural construction and recreational facilities, places of worship, and places that people call home. No matter the type of project, Blair builds customer relationships by creating a low-stress experience that results in high-quality work.

This project was an interior remodel to the current bank located in Ferrum, VA.
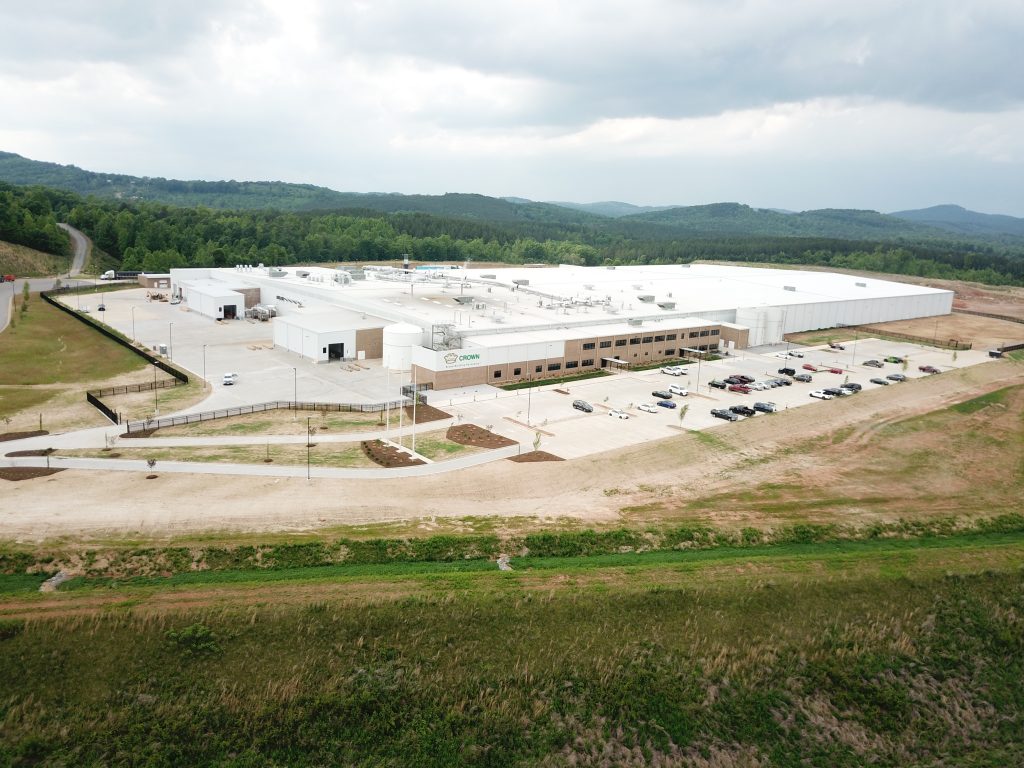
Construction of an office and warehouse/production facility totaling 485,000 sq. ft. located in Henry County.
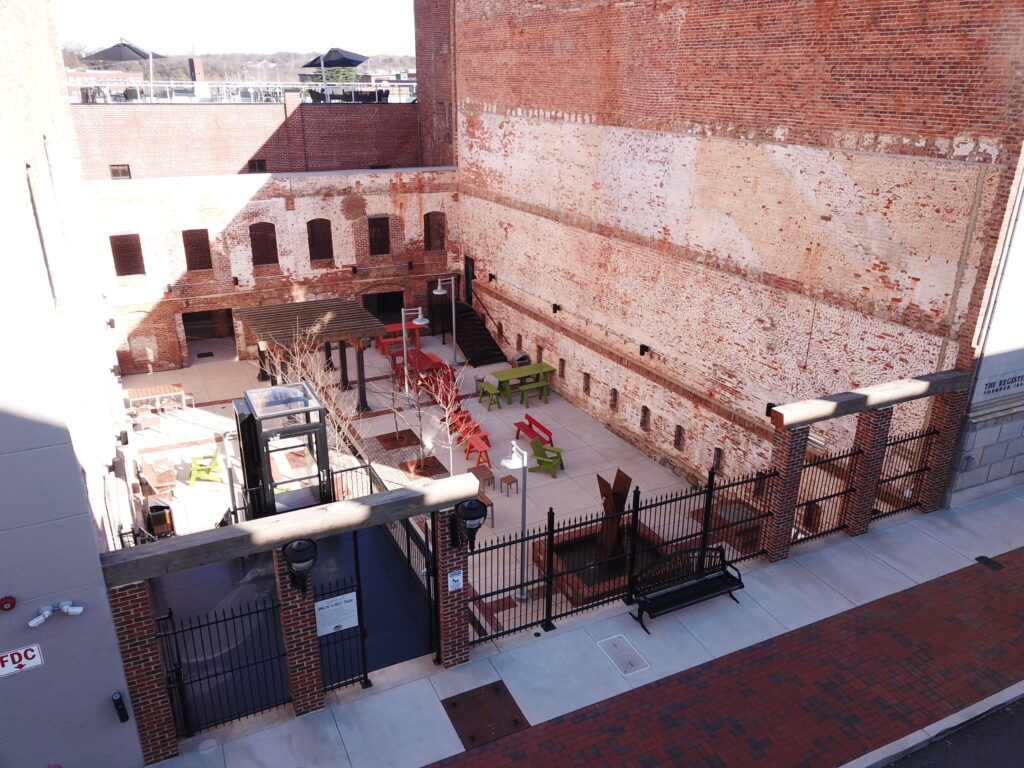
Demolition of 4 story Pythian Lodge and creation of a below grade pocket park for the Danville Community.
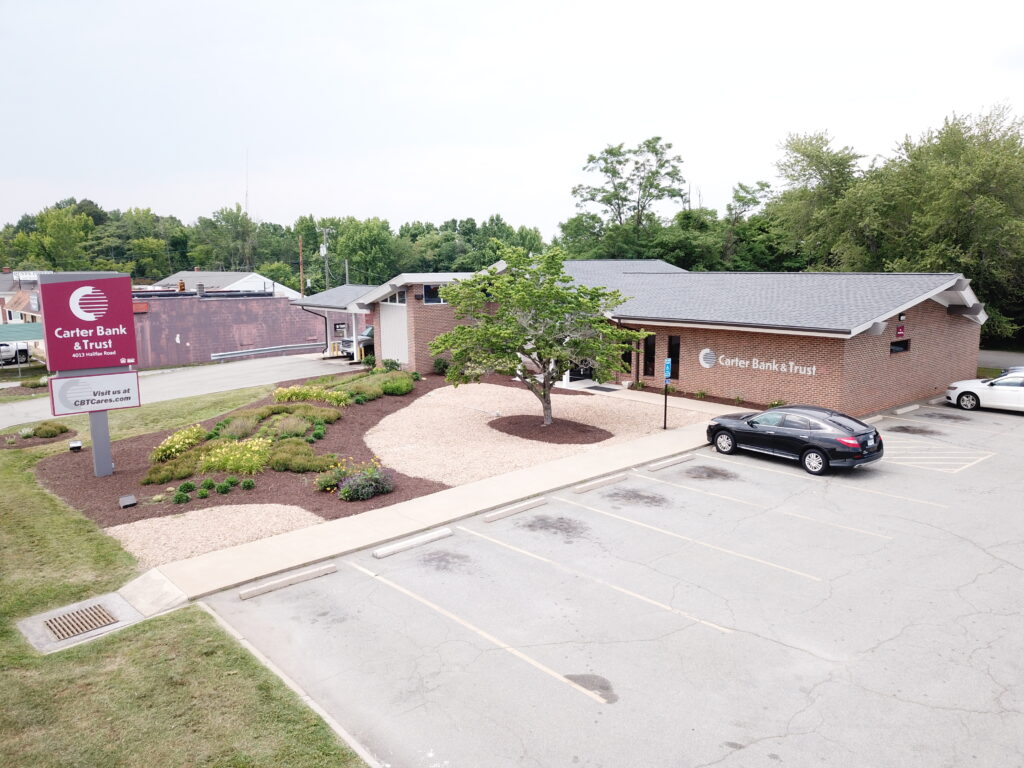
Remodel of local bank located at 222 Main Street in South Boston Va.
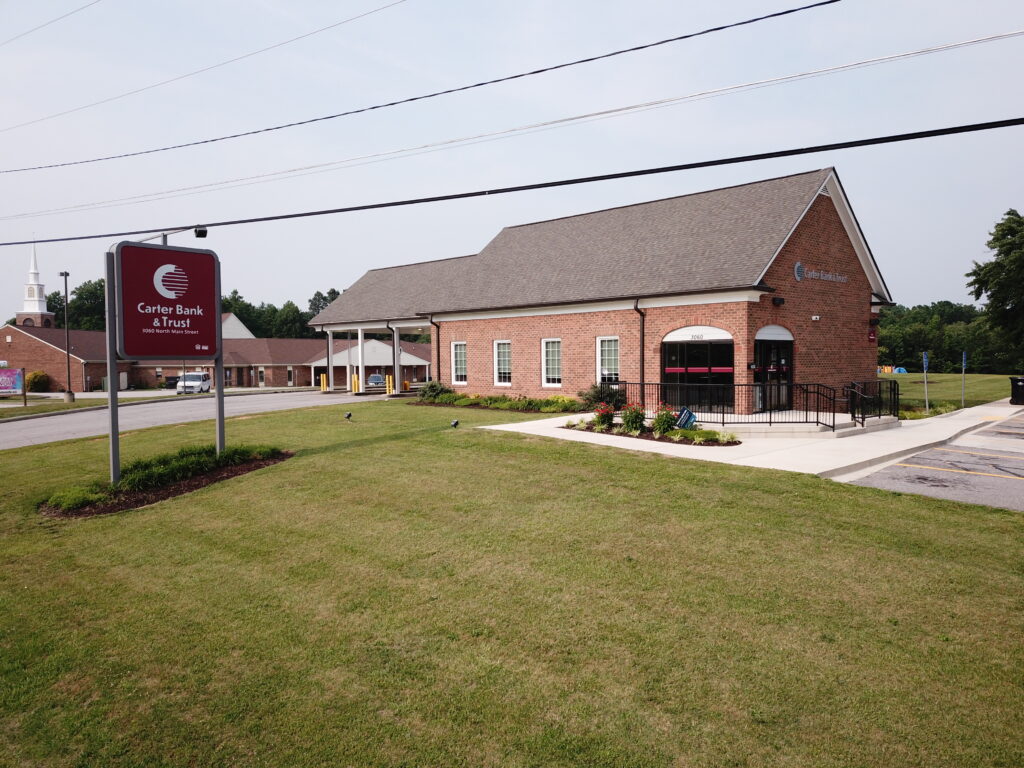
New Interior remodel of local bank branch located in Danville, VA.
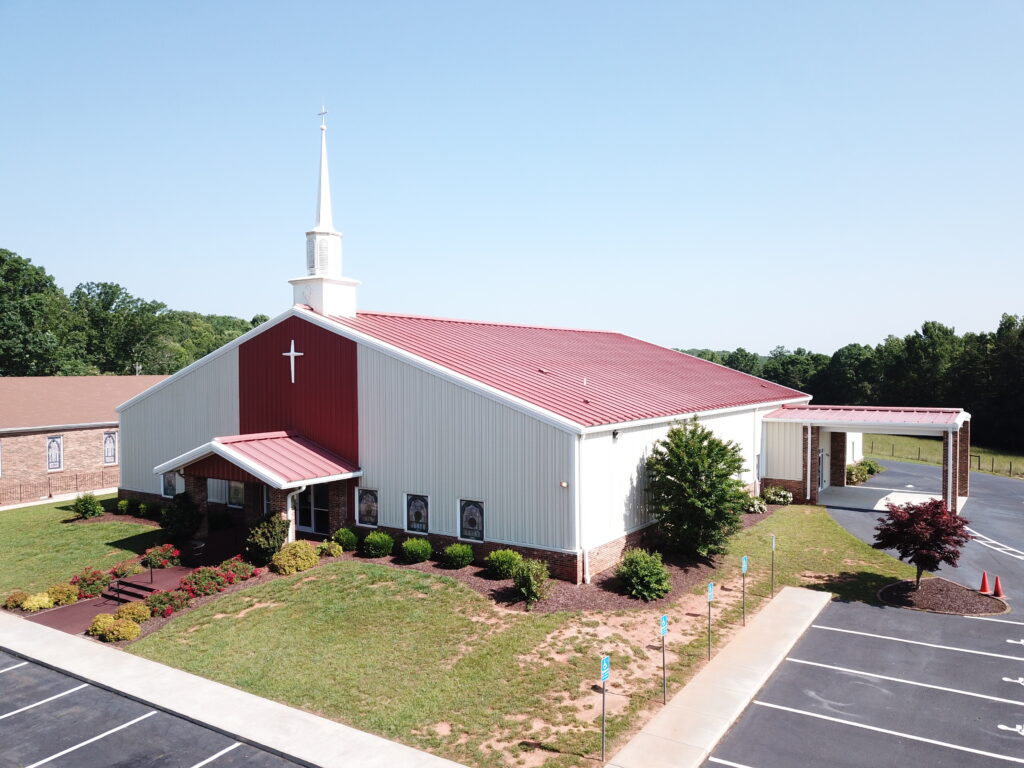
Design and build of a new Worship Center for a local Baptist Church located on Zion Road in Gretna, Virginia.
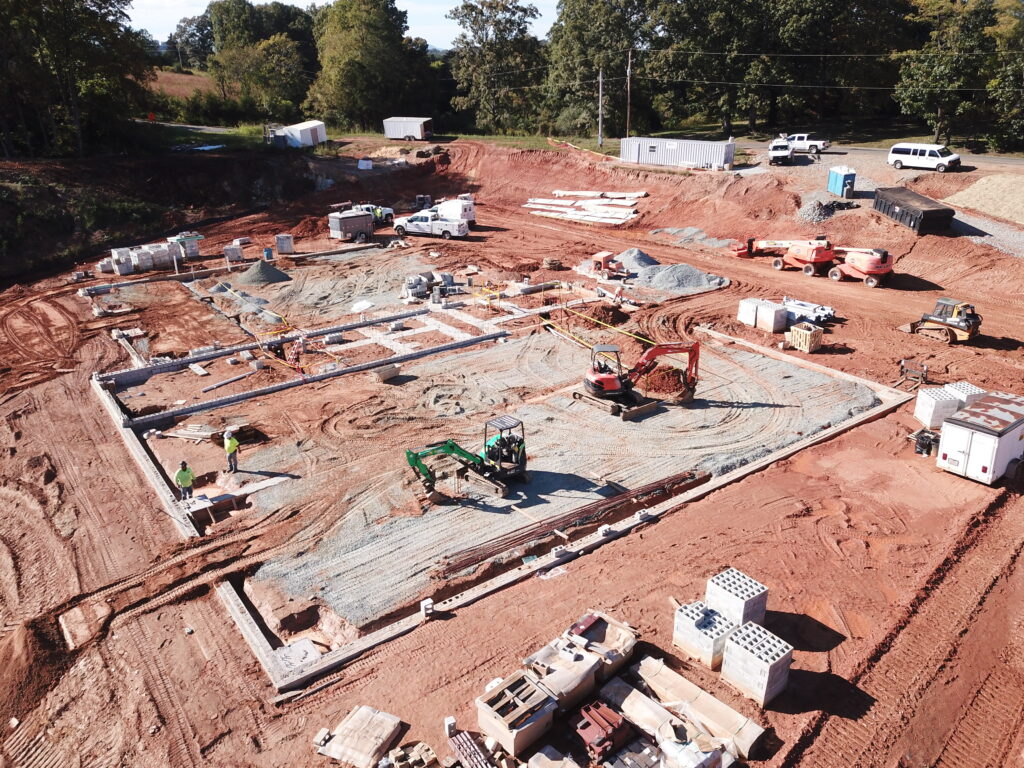
New construction for a 13,000-square-ft facility to house a local Volunteer Fire Department and EMS.

The Cyber Park Shell Building is a 30,000 sq. ft. structure that will provide the future tenant with office, industrial, or warehouse space. This construction
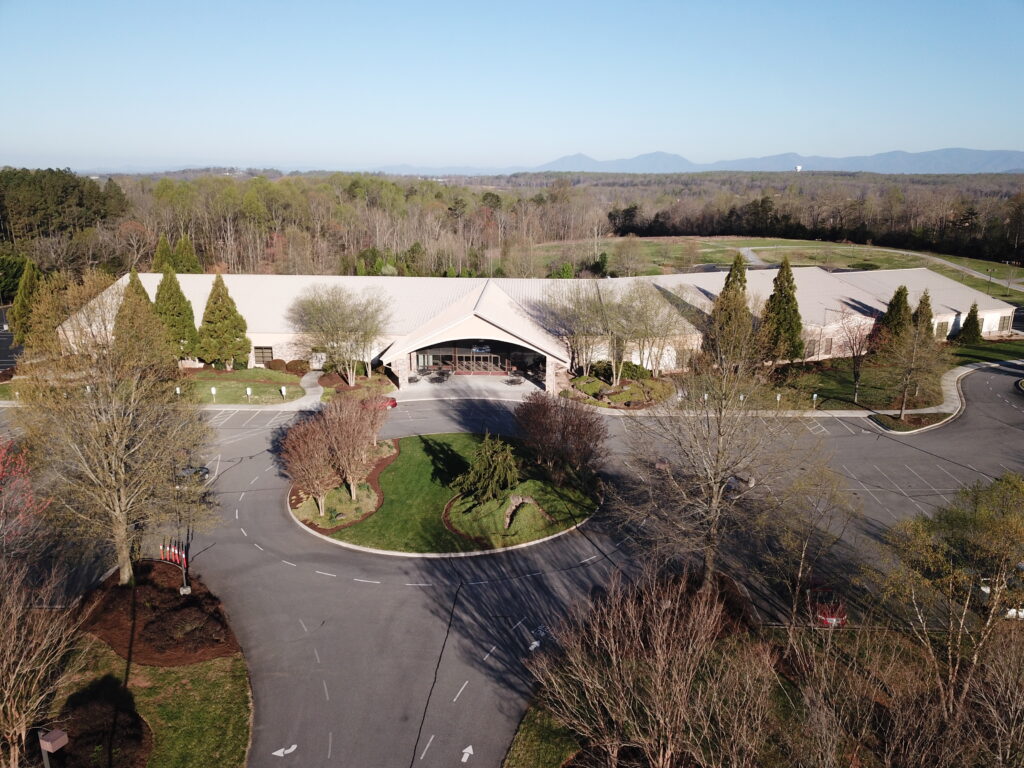
New pre-engineered clear-span building for a new modern sanctuary and Sunday School
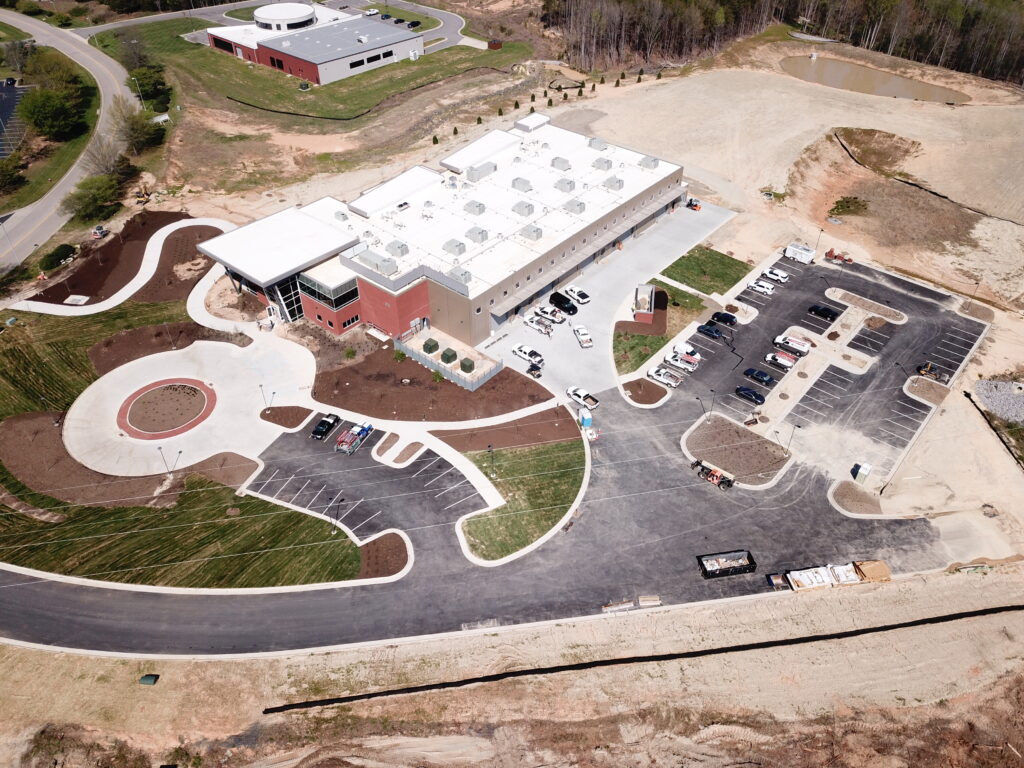
The Center for Manufacturing Advancement is a 51,000 sq ft. construction located in Danville VA.
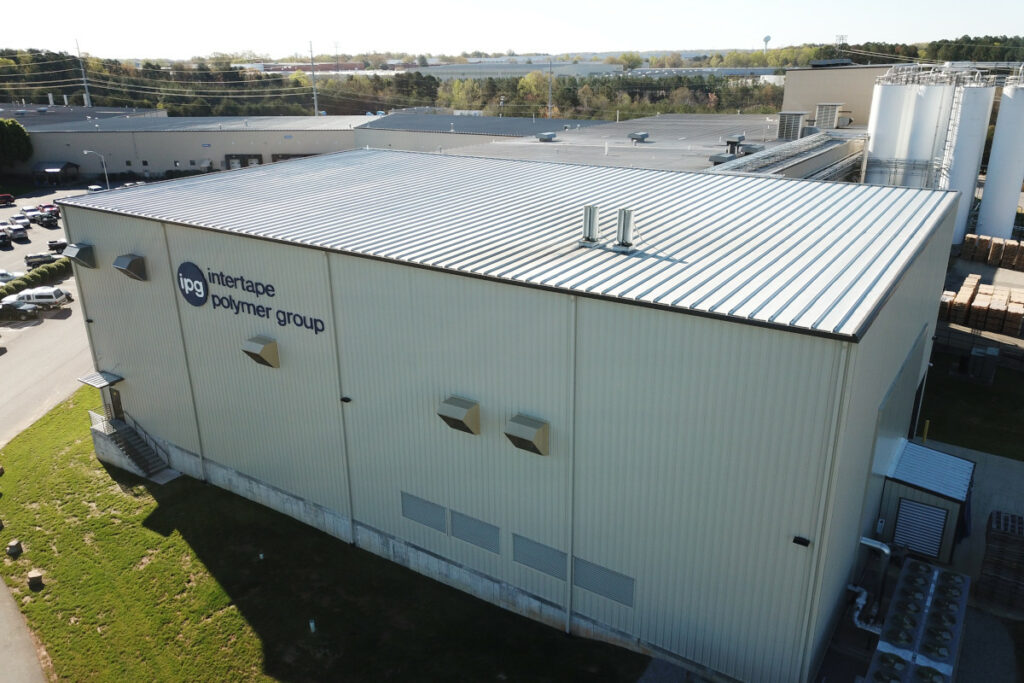
This construction of a pre-engineered building was designed to house a film processing line.
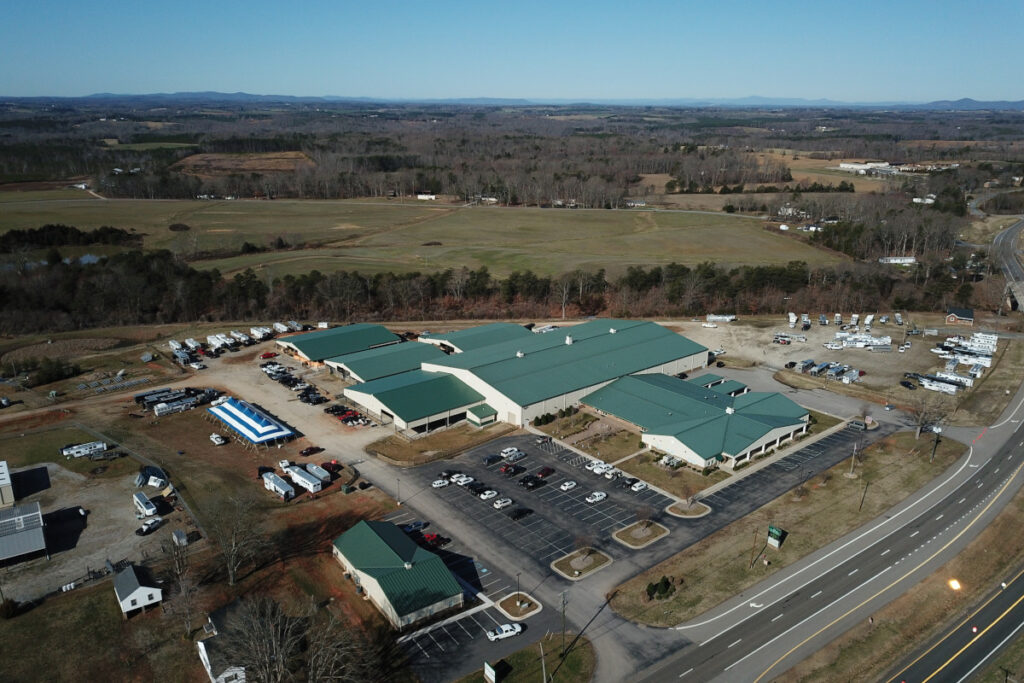
This construction of pre-engineered, open-air buildings was designed for housing and commingling cattle and featured a riding arena.
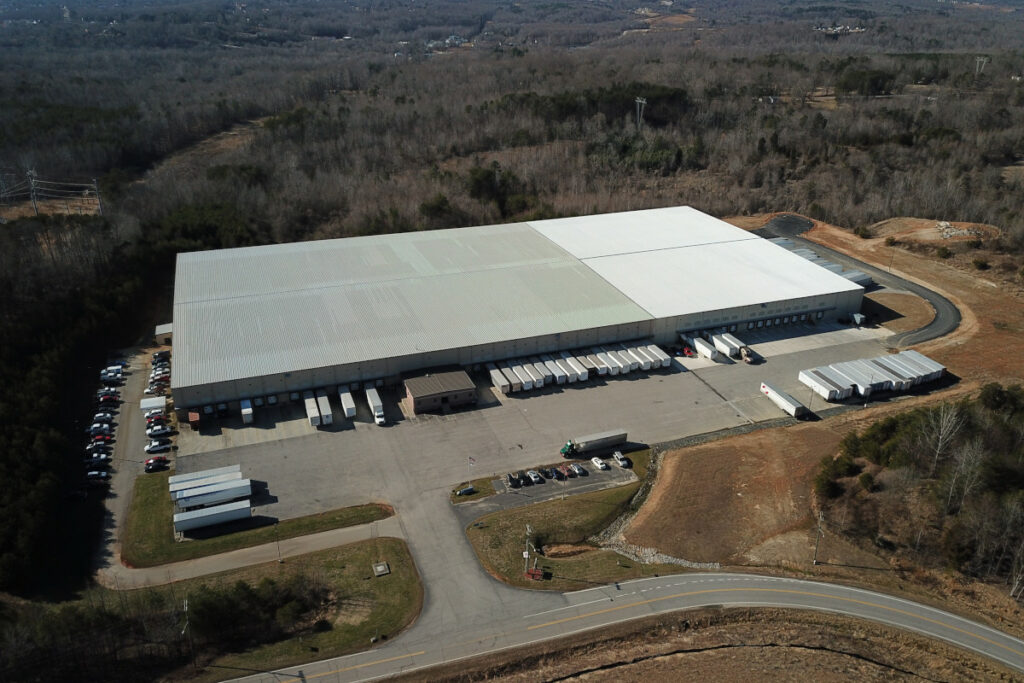
This 117,000-square-foot, pre-engineered expansion to the existing distribution center utilized an expanded joint concrete floor.
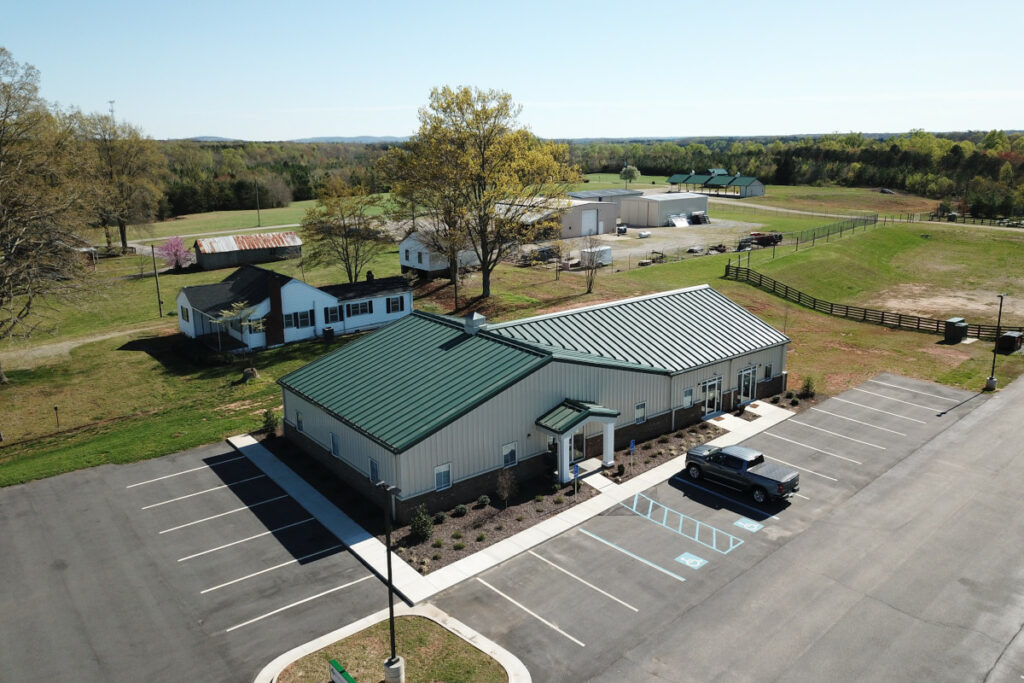
This design-build of pre-engineered offices and conference rooms was built to match the adjacent Olde Dominion Agriculture Complex.
Relationship Contractors for over 100 years & counting.